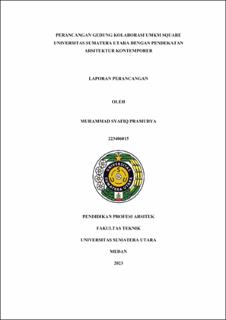Perancangan Gedung Kolaborasi UMKM Square Universitas Sumatera Utara dengan Pendekatan Arsitektur Kontemporer

Date
2023Author
Pramudya, Muhammad Syafiq
Advisor(s)
Fachrudin, Hilma Tamiami
Metadata
Show full item recordAbstract
Indonesia as a developing country makes Micro, Small and Medium Enterprises
(MSMEs) the main bridge for the community's economic sector, this is done to
encourage the ability to develop independence in society, especially in the
economic sector. But in reality there are several problems in the development of
MSMEs in Indonesia. Among them are the lack of business capital, limited
knowledge, to the lack of places that accommodate MSME actors. The design
design is how to design the UMKM Square building with the application of
contemporary architecture that can meet user needs. The purpose of writing this
report is to present data that contains design. The method used in designing this
building is collecting data, analyzing, making concepts, making design schematics,
and making DED drawings. The analyzes carried out are site analysis, activity
system, internal spatial planning, mass and appearance, structural and utility
systems. The design of this building uses a contemporary architectural concept
where this architectural style displays unique, attractive and complex forms. The
results obtained are a 3-storey building that can accommodate the needs of MSME
players with a contemporary architectural approach that is applied to mass
compositions that are dynamic and not boxy, the concept of the room seems open
by making wide corridors so as to give the impression of an open and not massive
building, using a facade that transparent with a glass facade, and harmonization
of the outer space by creating an open area on the 2nd floor which can be used as
a communal area so that the inner space can blend with the outer space.
Collections
- Profession of Architect [205]
