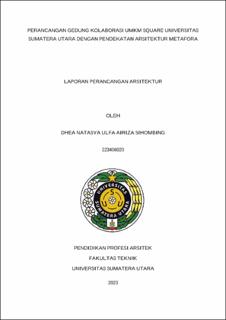| dc.contributor.advisor | Sitorus, Agus Jhonson Hamonangan | |
| dc.contributor.author | Sihombing, Dhea Natasya Ulfa Airiza | |
| dc.date.accessioned | 2025-03-07T08:27:08Z | |
| dc.date.available | 2025-03-07T08:27:08Z | |
| dc.date.issued | 2023 | |
| dc.identifier.uri | https://repositori.usu.ac.id/handle/123456789/101893 | |
| dc.description.abstract | The development of Micro, Small and Medium Enterprises (UMKM) in Medan City
is currently growing rapidly. In line with the development of UMKM in the City of
Medan, the number of UMKM business actors is also increasing, but the
promotional platforms currently available are insufficient. In connection with the
above problems, how to design the UMKM Square Collaboration Building which
can accommodate UMKM activities in Medan City which have not been
accommodated according to standardization of functional requirements, safety and
building comfort by applying the Metaphor Architecture principle. The design of
this project begins with an understanding of the terms of reference, collecting data
using qualitative methods through surveys, research, interviews and literature
studies, then these data are analyzed using descriptive analysis methods to obtain
the results of an analysis of the physical conditions of the field, users, activities and
needs. Space is the basis for consideration in designing. The UMKM Square
Collaboration Building was designed with the Metaphor Architecture theme
approach in which the building design takes the form, allegory or simile of a woven
form as a representation of objects and creative activities of UMKM. The result of
this design is a 3-storey building with 1 basement floor which has a total building
area of 11024 m², with various functions such as an UMKM center, Co-Working
Space, Cinema, Food Court and Convention Hall. The Application of Architectural
Metaphor in this building describes the unique characteristics of woven shapes that
go up and down and provide representative information about the functions and
activities that exist in the building. Building design is not only concerned with visual
appearance but also responds to site conditions and considers user needs. Through
this design, it is expected that the North Sumatra University Square UMKM
Collaboration Building can become an economic magnet that accommodates
various UMKM activities in the city of Medan. | en_US |
| dc.language.iso | id | en_US |
| dc.publisher | Universitas Sumatera Utara | en_US |
| dc.subject | UMKM Square Collaboration Building | en_US |
| dc.subject | Metaphor Architecture | en_US |
| dc.subject | Creativite | en_US |
| dc.subject | Woven | en_US |
| dc.title | Perancangan Gedung Kolaborasi UMKM Square Universitas Sumatera Utara Dengan Pendekatan Arsitektur Metafora | en_US |
| dc.title.alternative | Design of MSMEs Square Collaboration Building of North Sumatra University with Metaphor Architecture Approach | en_US |
| dc.type | Thesis | en_US |
| dc.identifier.nim | NIM223406020 | |
| dc.identifier.nidn | NIDN0003087507 | |
| dc.identifier.kodeprodi | KODEPRODI23901#Profesi Arsitek | |
| dc.description.pages | 261 Pages | en_US |
| dc.description.type | Karya Tulis Profesi | en_US |
| dc.subject.sdgs | SDGs 11. Sustainable Cities And Communities | en_US |


