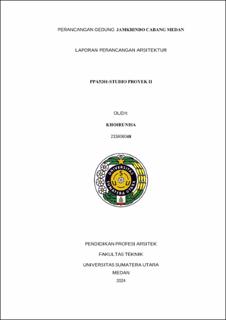Perancangan Gedung Jamkrindo Cabang Medan
The design of the Jamkrindo Building, Medan Branch

Date
2024Author
Khoirunisa, Khoirunisa
Advisor(s)
Harisdani, Devin Defriza
Metadata
Show full item recordAbstract
The design of the PT. Jamkrindo Medan Branch Office aims to create a modern,
functional, and representative building that aligns with the standards of a State-
Owned Enterprise (SOE) engaged in credit guarantees. The office is planned to be
located at Jl. Sei Serayu No. 40, Medan Sunggal, with a land area of 921 m² and a
three-storystructure.
The research adopts the glass box design method, which is systematic and employs a
modern architectural approach emphasizing spatial efficiency, prefabricated
materials, and clean, minimalist design elements. Literature reviews and comparative
studies were conducted to analyze spatial requirements, layout, utilities, and
landscaping concepts to support functionality and user comfort.
The design results feature an open plan concept with public, semi-public, and private
zones tailored to the company's activities. Additionally, the building incorporates
modern technology, environmentally friendly utility systems, and flexible
architectural elements to enhance operations and aesthetics.
This design is expected to support the company's growth, provide comfort for
employees, enhance corporate image, and create a work environment that adapts to
thedigitalera.
Collections
- Profession of Architect [205]
