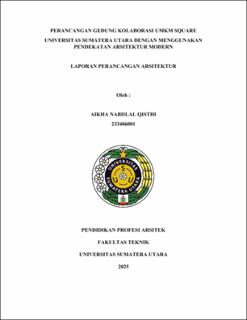Perancangan Gedung Kolaborsai UMKM Square Universitas Sumatera Utara Menggunakan Pendekatan Arsitektur Modern
The Design of the UMKM Collaboration Building Square at the University of North Sumatra Using a Modern Architecture Approach

Date
2024Author
Qisthi, Aikha Nabiilal
Advisor(s)
Sitorus, Agus Jhonson Hamonangan
Metadata
Show full item recordAbstract
The products of MSMEs in the city of Medan and its surroundings are
experiencing development, based on information from the city government of
the Medan City Cooperatives and MSMEs Department, MSMEs can support the
economic stability of the city of Medan in 2024. However, at the same time,
MSME actors are actually destroying the image and order of the city with their
selling activities. buy on city pedestrians, even right up to the road. This shows
that MSME activities have not been fully accommodated. How to design a space
that accommodates MSME activities and other supporting functions that are
comfortable and responsive for users. This article describes how to design the
UMKM Square collaborative building using a biophilic approach. The method
used for this design is the procedural programming method; define the problem,
collect data, analyze the data, adjust the design and present the design results.
After analysis, based on the direction of the sun and the position of the building
as well as green open space, this building has separate masses according to its
function, so that there is open space for communal activities in the center of the
site which can provide connectivity between buildings and open spaces. The
final result of this design process is 3 building masses with an area of 3,484m2
with 3 floors with an orientation to Jl. Dr. Mansyur, uses a modern design
approach by maintaining local ornaments, having open spaces as communal
spaces, as well as providing access to and views of green open spaces on the
design site.
Collections
- Profession of Architect [205]
