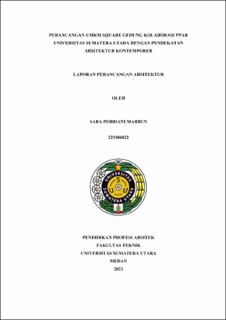Perancangan UMKM Square Gedung Kolaborasi PPAR Universitas Sumatera Utara dengan Pendekatan Arsitektur Kontemporer
Designing UMKM Square PPAR Collaboration Building, University of North Sumatra with Contemporary Architecture Approach

Date
2023Author
Marbun, Sara Pebriani
Advisor(s)
Fachrudin, Hilma Tamiami
Metadata
Show full item recordAbstract
In order to achieve stable and sustainable economic growth, it is necessary to support
macroeconomic and financial system stability. To support these efforts, it is necessary
to empower the real sector, especially the development of Micro, Small and Medium
Enterprises (MSMEs) which contribute greatly to economic growth in Indonesia. Many
commercial activities are managed by students and local residents, but have not been
widely recognized. The problem in the design is how to create an UMKM building as
a place that can accommodate various types of MSMEs in the campus area and its
surroundings and how to apply contemporary architectural theories and concepts and
realize them in the environment. Therefore, the University of North Sumatra tries to
accommodate all MSME activities so that existing data, Detail Engginering Design
(DED) and RAB are needed which will later become the basis for referring to the
construction of MSME buildings that will be used from students to the community so
as to create an organized and proper environment in the University of North Sumatra
area. Problem solving by applying the descriptive analysis method, which is a method
that collects data according to the actual situation then processed and analyzed to
obtain an overview of the problem then provides a realistic solution by collecting data
on design needs, data processing studies, literature information, design reports and
ideas. Site analysis focuses on existing conditions, looking for potential around the site.
The aspects to be analyzed consist of two data, namely hard data (location, dimensions,
climate, contours) and soft data (views, environment, activities on the site, noise). The
basic concept uses a Contemporary Architecture approach with a design that is more
innovative, more advanced, varied, more flexible both in terms of appearance, type of
material, and technology used. The final design result is a building with a floor area of
13,546 m2, consisting of 4 floors with a building height of 19.5 m, the building faces
the south side (Jl. Dr. Mansyur), the shape of the building adapts the surrounding
formation which is dominated by a square shape. The color used is a neutral color that
adjusts the color of the contemporary concept that is current.
Collections
- Profession of Architect [205]
