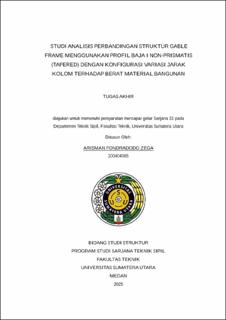Studi Analisis Perbandingan Struktur Gable Frame Menggunakan Profil Baja I Non-Prismatis (Tapered) dengan Konfigurasi Variasi Jarak Kolom terhadap Berat Material Bangunan
Study Analysis Comparison of Gable Frame Structure Using Non-Prismatic (Tapered) I-Steel Profile with Configuration of Column Distance Variation on Building Material Weight

Date
2025Author
Zega, Arisman Fondraradodo
Advisor(s)
Tarigan, Johannes
Metadata
Show full item recordAbstract
In seismically active regions like Indonesia, steel is the preferred material for wide-
span industrial buildings due to its quality, ductility, and efficiency in resisting
earthquake forces. The gable roof frame structure, commonly used for spans of 20-
40 meters, employs non-prismatic sections to reduce material use and costs. This
study examines the optimization of column spacing in such structures, a key factor
affecting cost, space efficiency, and structural strength. Three models with column
spacings of 6m, 8m, and 10m were analyzed using ETABS software, evaluating
performance under gravity, wind, and earthquake loads. The study assessed
material usage and deflection behavior, finding that all models were deemed safe
based on structural analysis. Model 2 with an 8-meter column spacing used the
least material, amounting to 1248.7 kN (127.34 tons), 32.28% less than Model 1
(1651.9 kN or 168.45 tons) and 2.33% less than Model 3 (1277.9 kN or 130.32
tons). However, Model 3 with a 10-meter column spacing exhibited the smallest
vertical and horizontal deflections, indicating superior structural performance.
Collections
- Undergraduate Theses [1625]
