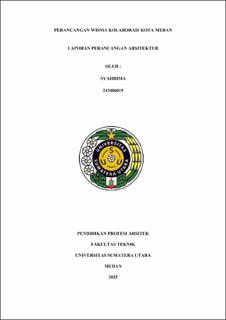| dc.description.abstract | Medan as one of the centers of economic growth and creative industries in Indonesia needs collaboration spaces that can accommodate the activities of communities, startups, and creative workers. However, the limitations of representative coworking space facilities and the lack of flexible spaces for various activities are the main obstacles in supporting the creative ecosystem in this city.
This report aims to design Wisma Kolaborasi Kota Medan as a solution to these needs. The design is carried out with an architectural approach that is oriented towards space flexibility, user comfort, and environmental sustainability. Literature studies, contextual analysis, and case studies were conducted to understand the important aspects of effective collaborative space design. The design concept involves adaptive space zoning, the application of smart building technology, and the use of environmentally friendly materials to create an innovative and sustainable working environment.
The design results show that Wisma Kolaborasi can become a center of interaction and innovation for the creative community in Medan. With an open, flexible and technology-based space concept, the guesthouse is expected to increase productivity and encourage the growth of the creative economy. | en_US |


