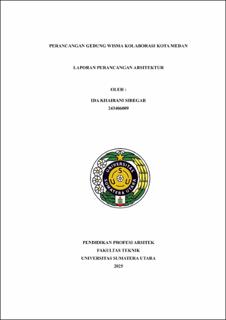Perancangan Gedung Wisma Kolaborasi Kota Medan
Architectural Design of the Wisma Kolaborasi Building in Medan City

Date
2025Author
Siregar, Ida Khairani
Advisor(s)
Harisdani, Devin Defriza
Metadata
Show full item recordAbstract
Wisma Kolaborasi Kota Medan is a multifunctional building designed to meet the
various needs of the community, by integrating facilities such as the PKK office,
food and beverage (F&B) retail, coworking space, indoor sports facilities, and a
multipurpose building. The PKK office is a center for women and family
empowerment activities, providing space for meetings and social programs. The
F&B retail offers a variety of culinary options that support the local economy while
providing space for small business actors to grow. The coworking space is designed
as a flexible work environment for professionals, startups, and freelancers,
encouraging collaboration and innovation. The indoor sports facilities support the
health and fitness of the community by providing space for various physical
activities. Meanwhile, the multipurpose building can be used for various events
such as seminars, exhibitions, and community celebrations, making it a center for
social activities in the city. Wisma Kolaborasi Kota Medan not only functions as a
physical building, but also as a symbol of collaboration between the government,
community, and private sector in creating a space that supports social interaction
and local economic development. With a modern and environmentally friendly
design, this building is expected to be a gathering place for various elements of
society to collaborate for mutual progress.
Collections
- Profession of Architect [205]
