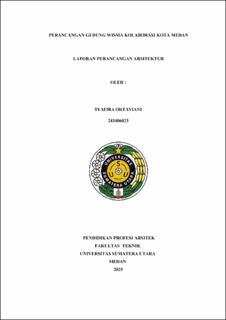| dc.description.abstract | The Wisma Kolaborasi Building in Medan is a multifunctional facility designed to accommodate the activities of the Pemberdayaan Kesejahteraan Keluarga (PKK) office, co-working spaces, fitness center, food and beverage (F&B) areas and retail, as well as other public spaces. This design was developed in response to the need for flexible collaborative spaces amid the rapid growth of the creative economy sector and small and medium enterprises in Medan. The glass box method was adopted as the design approach, comprising stages of problem exploration, concept development, idea transformation, and evaluation. The design concept emphasizes visual openness, optimization of natural lighting, the use of secondary skin to control heat, and the integration of public, semi-public, and private zones. The building consists of four floors equipped with supporting facilities and modern infrastructure to create a comfortable, productive, and representative environment for work and public activities. The Wisma Kolaborasi Building is expected to become an architectural icon that fosters social interaction, work productivity, and public activities in Medan. | en_US |


