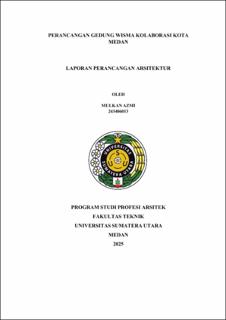| dc.description.abstract | The design of the Collaborative Hall Building in Medan City is driven by the growing need for flexible, collaborative, and modern workspaces to support the creative economy and micro, small, and medium enterprises (MSMEs) in Medan. As a strategic economic hub, the city offers strong potential for business and innovation but lacks adequate infrastructure to accommodate co-working spaces and innovation centers. This project aims to design a multifunctional facility that supports a wide range of professional, training, and collaborative activities while emphasizing sustainability, user comfort, and local identity. The design concept adopts principles of modern and environmentally friendly architecture, featuring functional and flexible spatial zoning integrated with public amenities, green open spaces, and commercial facilities. The design process involves stages of spatial needs analysis, literature studies, site analysis, and application of efficient and ergonomic architectural principles. The final output includes a comprehensive Detail Engineering Design (DED) document covering technical drawings, material specifications, and cost estimates. With thorough planning, this building is expected to serve as an inclusive and dynamic center for economic activities, fostering innovation and entrepreneurship in Medan City. | en_US |


