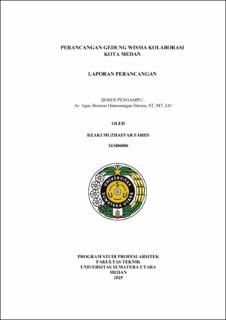| dc.description.abstract | The Wisma Collaboration Building in Medan is designed with the concept of Green Building Architecture, emphasizing sustainability, energy efficiency, and environmental responsibility. This concept is realized through the use of eco-friendly materials, energy and water efficiency strategies, and the optimization of natural lighting and ventilation. The building integrates green design elements such as vertical gardens, green roofs, and innovative waste and rainwater management systems, significantly reducing its environmental footprint. Beyond its ecological benefits, Wisma Collaboration is envisioned as a dynamic and inclusive hub for interaction among various communities and creative industry professionals in Medan. The design incorporates flexible and multifunctional spaces that foster collaboration, knowledge exchange, and innovation. With open-plan workspaces, communal areas, and integrated smart technology, the building enhances user experience while promoting well-being and productivity. By adopting sustainability principles and modern architectural approaches, Wisma Collaboration serves as a pioneering model for green urban development. It aims to contribute to a healthier urban environment, set new standards for energy-efficient buildings, and inspire future developments in Medan and beyond. Ultimately, this project is expected to enhance the city's economic and social landscape by providing a sustainable and vibrant space for creativity and entrepreneurship. | en_US |


