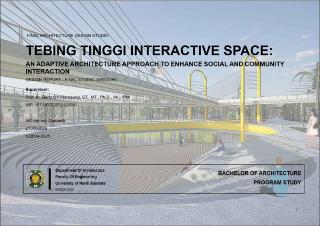Tebing Tinggi Interactive Space: An Adaptive Architecture Approach to Enhance Social and Community Interaction
Perancangan Ruang Interaktif di Kota Tebing Tinggi Melalui Pendekatan Arsitektur Adaptif Untuk Meningkatkan Interaksi Sosial dan Komunitas

Date
2025Author
Damanik, Alif Hamasi
Advisor(s)
Marpaung, Beny Octofryana Yousca
Metadata
Show full item recordAbstract
The rapid urban development in Tebing Tinggi City, North Sumatra, has led to problems concerning the availability and quality of green open spaces (RTH). One of the city’s main green spaces, Tebing Tinggi City Park, has suffered a functional decline due to its conversion into an informal commercial area, reducing its value as a space for social interaction. This architectural design report responds to the need for revitalization through an adaptive architectural approach, by proposing an underground interactive space while maintaining the green open space on the surface, in accordance with the RTH-2 zoning regulation that prohibits permanent structures on parkland.
This study employs a qualitative method combining literature review, field observation, and case study analysis. The design process is grounded in theories of social behavior, urban spatial interaction, and adaptive architecture. The final design consists of three basement levels beneath the public park, complemented by an amphitheater. Each level accommodates various functions such as cafés, local souvenir shops, children’s playgrounds, exhibition spaces, and community areas. The spatial layout emphasizes adaptive spatial experience, open circulation, and the sustainability of both structure and environment. The rooftop slab system is engineered to support large vegetation and integrated with rainwater drainage and infiltration systems.
Collections
- Undergraduate Theses [1234]
