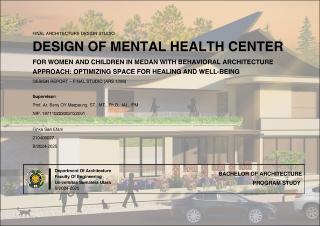Design of Mental Health Center for Women and Children in Medan with Behavioral Architecture Approach: Optimizing Space for Healing and Well-Being
Desain Pusat Kesehatan Mental Perempuan dan Anak di Medan dengan Pendekatan Arsitektur Perilaku: Optimalisasi Ruang untuk Penyembuhan dan Kesejahteraan

Date
2025Author
Efani, Finka Sari
Advisor(s)
Marpaung, Beny Octofryana Yousca
Metadata
Show full item recordAbstract
The increasing phenomenon of mental health problems in women
and children in Medan, North Sumatra, due to domestic violence,
fatherlessness, and social discrimination, highlights the need for a mental
health center based on behavioral architecture. This report proposes the
design of a mental health center that considers human behavior in its design,
aiming to create an environment that supports the healing and well-being
process. The research methodology includes data collection on land
conditions, sun orientation, climate, topography, surrounding views, building
regulations, circulation, vegetation, facilities, and local architectural
characteristics. This data is then analyzed to optimize natural lighting,
materials, and spatial arrangements. Behavioral architecture concepts are
applied to balance safety and humanity, control environmental stress, and
facilitate rehabilitation. Case studies of similar facilities in Denmark, Sweden,
and the UK demonstrate the success of integrating nature and patient centered design in mental recovery. The project's location on Jalan Gagak
Hitam, Medan Sunggal, Medan, was chosen for its accessibility and potential
for integration with a densely populated environment, while adhering to
existing spatial planning regulations.
Collections
- Undergraduate Theses [1234]
