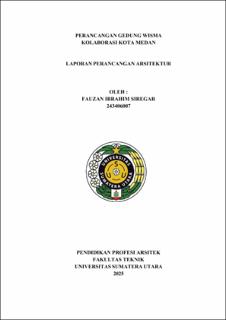Perancangan Gedung Wisma Kolaborasi Kota Medan
Architectural Design of Wisma Kolaborasi Building in Medan City

Date
2025Author
Siregar, Fauzan Ibrahim
Advisor(s)
Fachrudin, Hilma Tamiami
Metadata
Show full item recordAbstract
Medan City, as a center of economic growth and the creative industry, requires collaborative spaces capable of accommodating the activities of communities, startups, and creative industry actors. The limited availability of representative and flexible coworking spaces poses a challenge in supporting the development of a thriving and inclusive creative ecosystem. Wisma Kolaborasi Kota Medan is designed as an adaptive, functional, and sustainable architectural solution. The design approach focuses on spatial flexibility to accommodate various user needs—ranging from individual work, group collaboration, to community activities—while prioritizing comfort and efficiency. The architectural concept draws inspiration from the kantan flower (Medinilla speciosa), a native flora of North Sumatra that symbolizes growth, local elegance, and harmony with nature. These values are embodied in the building’s massing, which resembles blooming petals, as well as in vertical elements serving as sun shading that reflect the natural structure of the flower. The design also incorporates leaf-inspired forms as symbols of regeneration and ecological harmony, expressed through an organic façade and dynamic structural elements. Building materials are selected based on sustainability principles, including the use of local resources, recycled materials, and environmentally friendly construction systems. Wisma Kolaborasi is envisioned to become an urban architectural icon that supports the growth of creative communities and promotes sustainable, locally driven development in Medan.
Collections
- Profession of Architect [205]
