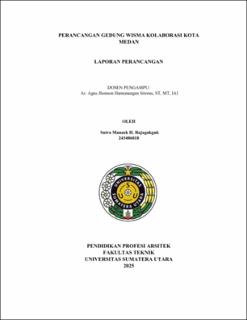Perancangan Gedung Wisma Kolaborasi Kota Medan
Design of the Collaborative Hall Building in Medan City

Date
2025Author
Rajagukguk, Sutra Manaek H
Advisor(s)
Sitorus, Agus Jhonson Hamonangan
Metadata
Show full item recordAbstract
The design of the UMKM (Micro, Small, and Medium Enterprises) Collaboration Center
in Medan aims to provide a strategic facility that supports collaborative activities among
UMKM actors, the community, and the government in fostering local economic
development. This project is envisioned as a multifunctional space that accommodates
exhibitions, entrepreneurship training, business meetings, product promotion and sales, as
well as administrative functions such as the PKK office. The design approach involves
literature studies, field observations, spatial analysis, and the application of sustainable
and inclusive architectural principles. The architectural concept integrates both open and
enclosed spaces to create an environment that encourages interaction and synergy among
stakeholders. The resulting design offers a flexible, environmentally responsive, and useraccessible
facility. It is expected that the building will serve as a hub for UMKM growth
and a catalyst for strengthening collaborative networks in North Sumatra.
Collections
- Profession of Architect [205]
