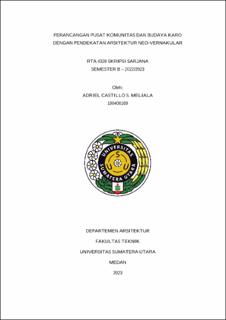| dc.description.abstract | Indonesia is rich in various ethnic and national traditional cultures that must be preserved. In North Sumatra, there are quite a lot of these traditional cultures, but due to the times and the influence of modern currents, the appreciation of the community is getting lower, especially for Tanah Karo. One of the cultures in is traditional Karo arts. This design seeks to answer these problems, namely by creating a place for traditional art and modern art. Neo-Vernacular architecture was chosen to answer the problem above, namely how to create a container by lifting up local architecture again to become part of universal civilization, according to Paul Ricoeur's statement (Frampton, 1983). Basically, Neo-Vernacular architecture has two approaches, namely: interpretive and conservative (Ozkan, 1986).
The design steps and methods used include site selection, planning completion approaches, data collection such as literature studies and comparative studies, planning analysis, and planning concepts (standard method). In addition to using standard methods, interpretive and conservative approaches are also used. A conservative approach in the form of design implementation is sourced from traditional mindsets and activities that are still ongoing. While the interpretive method approach is in the form of the implementation of the abstraction of physical forms and traditional Karo motifs.
The results of the design in the form of a combination of modern and traditional are reflected in the floor plan (conservative) and the mass composition of the building (interpretative) can be seen in the design concept section. | en_US |


