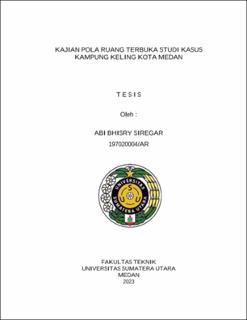Kajian Pola Ruang Terbuka Studi Kasus Kampung Keling Kota Medan

Date
2023Author
Siregar, Abi Bhisry
Advisor(s)
Siagian, Morida
Siahaan, Nelson Manumpak
Metadata
Show full item recordAbstract
Open spaces are public places where people engage in routine and functional activities, building community, both in daily life and at regular celebrations. As a form of need in open space settlements, it is planned to need a meeting place for joint activities in open spaces. Open space is an element in the city with the function of social relations, culture and economic activity, by adding the quality of urban space and can provide its own character in a city in general, namely community welfare, appearance improvement, environmental improvement, economic development and impression improvement. Open space at the research location is used as a relaxation trait, namely activities with a relaxed atmosphere and easily achieved if the body and mind are in a healthy and happy condition, besides that it is also a passive engagement, which is influenced by environmental conditions. Passive activities can be done by sitting or standing while observing the activities around you. land circulation path as a means of pedestrians and special vehicles with a linear curve patterned road following the river channel. The main road space is formed by the presence of buildings and vehicle lanes, and for alleyways it is formed by buildings which are pathways sandwiched between buildings. The combination of several paths forms different configurations divided into linear, radial, grid, network and Composite or a combination of the other five arrangements. Form and linkage become correlations between activity centers such as correlations between building masses. In this case, with the aim of analyzing open space patterns, it is carried out using a quantitative descriptive method. The descriptive method is used because it is to examine the events or phenomena experienced in the study of open space patterns found in the Keling village of Medan City based on data sources from related parties. The resulting data from the theoretical study will be linked to existing data through informative media based on various valid sources and the results of field observations
Collections
- Master Theses [260]
