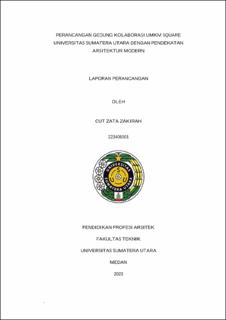| dc.description.abstract | In Indonesia, the existence of Micro, Small and Medium Enterprises or known as UMKM
is considered to have a positive contribution or role to the country's economy. The
existence of UMKM cannot be eliminated or avoided by the community because it can
generate creativity which is in line with efforts to maintain and develop local traditions
and culture. In Medan, there are no buildings capable of supporting and accommodating
UMKM business. The formulation of the problem in this report is how to create a
building for the UMKM Square Building at the University of North Sumatra with a
Modern Architectural Approach that can accommodate business actors and have design
documents. The purpose of this report is to create a North Sumatra University Square
UMKM Collaboration Building with a Modern Architectural Approach that can
accommodate business actors and have design documents. The design study method used
is a descriptive method, with the existence of the Terms of Reference, literature studies
and field surveys conducted. The University of North Sumatra UMKM Square
Collaboration Building located on Jalan Dr. This Mansyur has several functions, namely
trade, convention, co-working space, and cinema functions, with the target of this
building being the people of Medan City, especially USU students and residents around
the building. This building applies a modern theme that prioritizes the function of each
space, good circulation arrangements within and around the building, the use of
materials that are fit for purpose, the shape of the building mass that is in accordance
with the appropriate surrounding environmental conditions. The UMKM Square
Building has 4 floors, facing south, and has an amphitheater and also a garden at the
front of the building that can be used by the public. | en_US |


