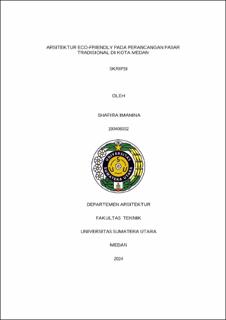| dc.description.abstract | Traditional markets are places where sellers and buyers interact directly in social and economic aspects. This design aims to create cleanliness and comfort for visitors by using an eco-friendly architectural approach. The research method of this study uses qualitative method through literature study and field observation with primary data obtained through surveys, documentation and interviews. Then analyse the site and architectural aspects to guide the design. This design implemented the main concepts, including zoning consisting of public zones, namely the trader's room, inner court, food court area, event area and parking area, semi-public zone, namely the reception room in the manager's room, private zone, namely the manager's room and service zone, namely security post, loading dock, toilet, prayer room and service room. The zoning concept is located based on its function, namely a traditional market where the parking area surrounds the market building, then there is a loading dock area that surrounds the market building and there is a food court area in the inner court of the market and an event area in the market section. This market building is an open concept that only has a roof as a protection from sunlight and rain, this building has a height of 1 floor with a space arrangement for wet commodities and dry commodities and also non-food is in the front area. For the center of the space or the middle of the space has an inner court area for culinary with added concepts and has lighting that comes from skylights on the roof. | en_US |


